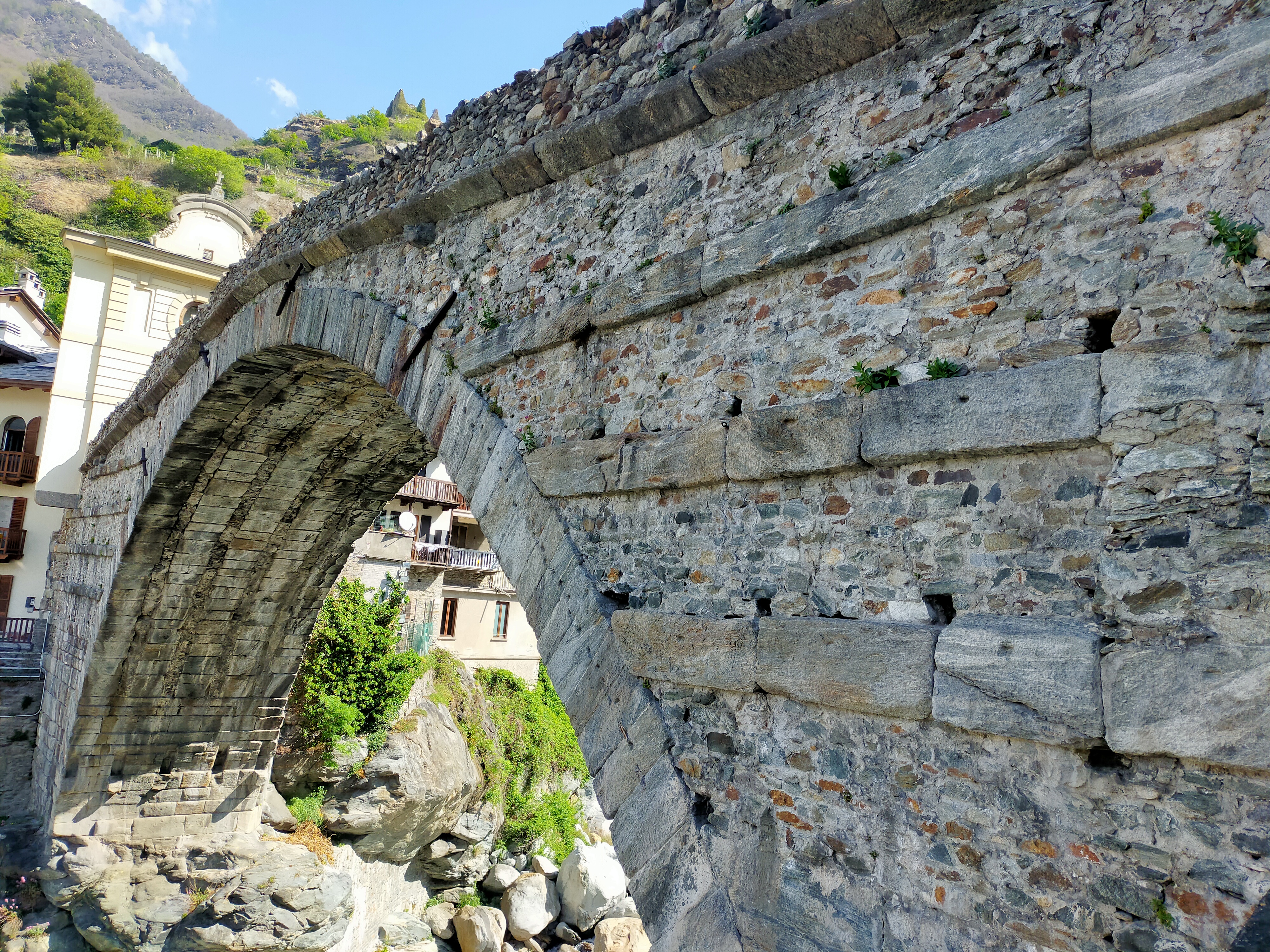07/07/2023 | Partner: Regione Valle d'Aosta
The Pont-Saint-Martin Bridge
Crossed by men, goods, and cultures since the 1st century BC, it joins the plains to the alpine territories along the Via delle Gallie.
Undisputed symbol of the village of Pont-Saint-Martin, it is a tribute to the engineering skills of the Romans who from here have crept into the imposing Aosta Valley mountains. From the slow passing of the centuries, it comes to us full of charm and strength, surrounded by legends and stories to be told.

Context
A meeting point between the Piedmontese and the Aosta Valley territories, this bridge is located on the banks of the Lys stream.
Its name is closely linked to St. Martin who, according to legend, made a pact with the Devil who, in a single night, built the great stone bridge in exchange for the first soul that would pass over it. However, a dog will cross the work of the devil, thus completing the deception.
History
In the 1st century BC the Romans built an imposing structure that for 2,000 years remained an obligatory passage for merchants, armies, and pilgrims.
From 1670 to 1850 the tower-door set at its northern end served as access to the village and as a guard post for the control of trade between the Duchy of Aosta and Piedmont. The construction of the oratory in the center of the structure dates back to 1801, heir and memory of the previous St Martin’s Cross erected to drive out the Devil.
This Roman bridge was used continuously and exclusively until the construction of the most downstream one in 1836. Its tenacity was put to the test during the allied bombings of the Second World War from which it miraculously emerged unharmed.
Architecture
About 23 m high and 46.25 m long, its structure has fascinated travelers for over 2,000 years.
Set on the rock with two imposts composed of large regular stone blocks, at the top it consists of a masonry in opus vittatum, that is an alternation of rows of stone slats alternating with more uneven masonry, which creates a decorative effect on its face.
The archway consists of 5 parallel and independent rings formed by dozens of wedges of local gneiss interspersed with stone chips and shards bound with hydraulic mortar.
On its faces there is also a frame of protruding slabs that in addition to indicating the floor, assumes a decorative function.


